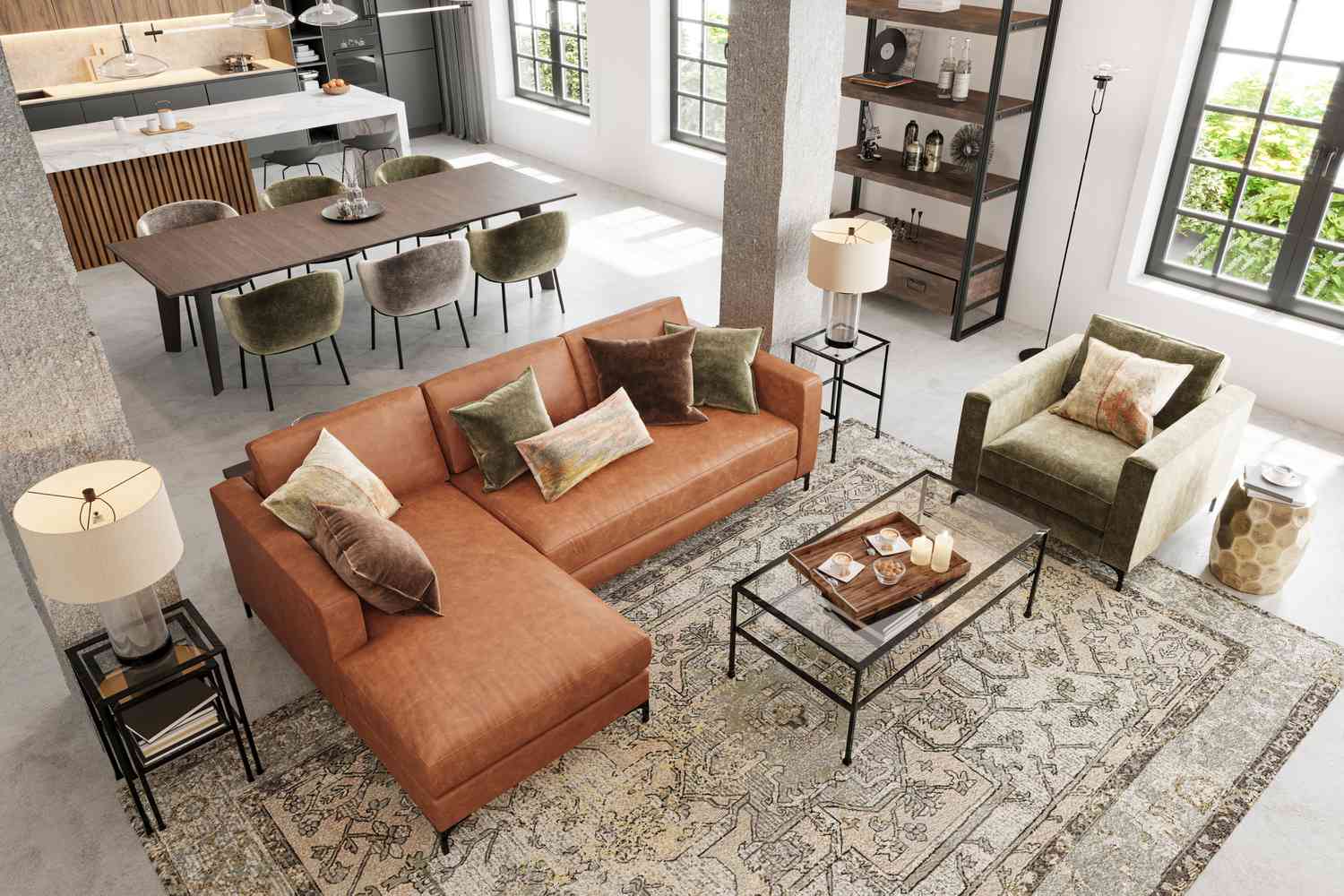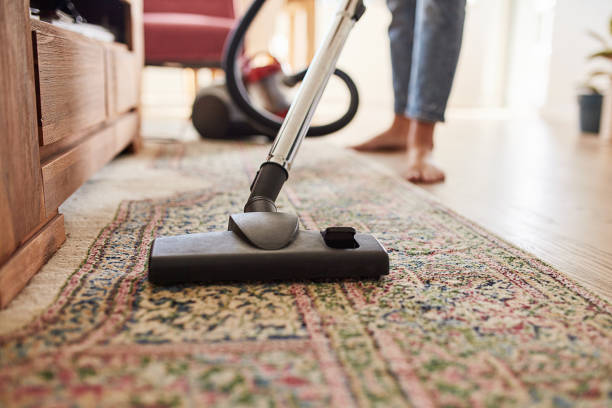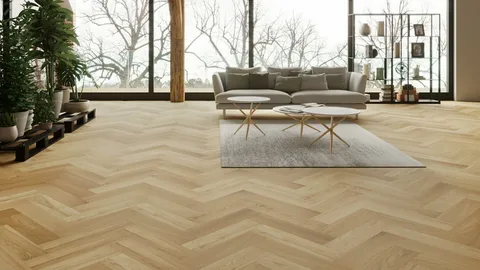
-
Table of Contents
Creating cohesive and stylish open spaces.
Decorating open floor plans involves creating cohesive and stylish open spaces. This design approach focuses on seamlessly blending different areas within a home, such as the living room, dining room, and kitchen, into one unified and visually appealing space. By carefully selecting furniture, colors, and decor, open floor plans can be transformed into functional and aesthetically pleasing environments that promote a sense of flow and connectivity. In this article, we will explore various tips and ideas for decorating open floor plans to help you create a harmonious and inviting living space.
Utilizing Color Schemes to Define Different Areas
Decorating Open Floor Plans: Creating cohesive and stylish open spaces
Utilizing Color Schemes to Define Different Areas
Open floor plans have become increasingly popular in modern homes, offering a sense of spaciousness and flexibility. However, without proper planning and design, these open spaces can feel overwhelming and lack definition. One effective way to create a cohesive and stylish open floor plan is by utilizing color schemes to define different areas.
When it comes to color schemes, it’s important to consider the overall aesthetic you want to achieve in your open space. Are you aiming for a contemporary, minimalist look, or do you prefer a more eclectic and vibrant atmosphere? Once you have a clear vision in mind, you can start selecting colors that will help define each area while maintaining a sense of harmony throughout the space.
One popular approach is to use a neutral color palette as the foundation for your open floor plan. Neutral colors such as whites, grays, and beiges create a clean and timeless backdrop that allows other elements in the space to stand out. By using neutral colors on the walls, floors, and larger furniture pieces, you can create a sense of unity and flow between different areas.
To define specific areas within your open floor plan, consider incorporating accent colors. Accent colors are bolder hues that add visual interest and help differentiate one area from another. For example, you can use a deep blue accent wall to define the living room area, while a warm yellow accent wall can delineate the dining area. By strategically placing accent colors throughout the space, you can create a sense of purpose and identity for each area.
Another effective way to define different areas in an open floor plan is by using color blocking. Color blocking involves painting different sections of a wall or using different colors for furniture and accessories to visually separate areas. For instance, you can paint the lower half of a wall in the kitchen area with a contrasting color, while leaving the upper half and adjacent walls in a neutral shade. This technique not only adds visual interest but also helps create distinct zones within the open space.
In addition to wall colors, you can also use rugs, curtains, and other textiles to define different areas in your open floor plan. By selecting rugs with different patterns or colors for each area, you can create a visual boundary that separates one space from another. Similarly, using curtains or room dividers in coordinating colors can help create a sense of privacy and separation without sacrificing the open feel of the space.
When utilizing color schemes to define different areas in an open floor plan, it’s important to maintain a sense of cohesion and balance. While each area can have its own distinct color scheme, make sure there are elements that tie them together. This can be achieved through the use of complementary colors, repeating patterns, or coordinating accessories.
In conclusion, utilizing color schemes is a powerful tool for creating cohesive and stylish open spaces. By carefully selecting colors that define different areas while maintaining a sense of harmony, you can transform your open floor plan into a functional and visually appealing living space. Whether you opt for accent walls, color blocking, or coordinating textiles, the key is to create a sense of purpose and identity for each area while ensuring a seamless flow throughout the space.
Incorporating Functional Furniture Arrangements
Decorating an open floor plan can be both exciting and challenging. With the absence of walls to define separate rooms, it can be difficult to create a cohesive and stylish space. However, with the right furniture arrangements, you can transform your open floor plan into a functional and visually appealing area.
One of the key considerations when incorporating furniture into an open floor plan is to create distinct zones within the space. This can be achieved by using furniture to define different areas, such as a living room, dining area, and kitchen. By strategically placing furniture, you can create a sense of separation without the need for walls.
When arranging furniture in an open floor plan, it is important to consider the flow of the space. You want to ensure that there is enough room for people to move around comfortably without feeling cramped. Avoid placing furniture in a way that obstructs the natural flow of traffic. Instead, arrange furniture in a way that encourages easy movement and allows for clear pathways between different areas.
Another important aspect to consider when incorporating furniture into an open floor plan is scale and proportion. It is crucial to choose furniture that is appropriately sized for the space. Oversized furniture can make the area feel cluttered and cramped, while furniture that is too small can make the space feel empty and disjointed. Aim for a balance between functionality and aesthetics by selecting furniture that fits well within the overall dimensions of the open floor plan.
In addition to scale and proportion, the style and design of the furniture should also be taken into consideration. To create a cohesive and stylish open space, it is important to choose furniture that complements each other in terms of color, material, and style. This doesn’t mean that all the furniture needs to match perfectly, but rather that there should be a sense of harmony and unity in the overall design.
One way to achieve this is by selecting a color palette that is consistent throughout the open floor plan. This can be done by choosing furniture in similar hues or by incorporating accent pieces that tie the different areas together. Additionally, using furniture made from similar materials, such as wood or metal, can also help create a cohesive look.
When arranging furniture in an open floor plan, it is also important to consider the functionality of the space. Think about how you will be using each area and choose furniture that supports those activities. For example, in the living room area, opt for comfortable seating options that encourage relaxation and conversation. In the dining area, choose a table and chairs that can accommodate the number of people you typically entertain.
In conclusion, incorporating functional furniture arrangements is essential when decorating open floor plans. By creating distinct zones, considering flow and proportion, and selecting furniture that complements each other in style and design, you can transform your open space into a cohesive and stylish area. Remember to also consider the functionality of the space and choose furniture that supports your lifestyle and activities. With these tips in mind, you can create a beautiful and functional open floor plan that is sure to impress.
Enhancing Visual Flow with Strategic Lighting
Decorating Open Floor Plans: Creating cohesive and stylish open spaces
Enhancing Visual Flow with Strategic Lighting
When it comes to decorating open floor plans, one of the key elements to consider is lighting. Strategic lighting can enhance the visual flow of the space, creating a cohesive and stylish atmosphere. In this article, we will explore different lighting techniques and ideas that can help you make the most of your open floor plan.
One of the first things to consider when planning the lighting for your open floor plan is the natural light available. If you are fortunate enough to have large windows or skylights, take advantage of them. Natural light can create a warm and inviting ambiance, and it also helps to visually connect different areas of the open space.
To complement the natural light, you can use a combination of ambient, task, and accent lighting. Ambient lighting provides overall illumination and can be achieved through recessed lights, track lighting, or even pendant lights. It helps to create a general sense of brightness in the space.
Task lighting, on the other hand, is more focused and is used to illuminate specific areas where activities take place. For example, in the kitchen, under-cabinet lighting can provide task lighting for food preparation areas. In the living room, a floor lamp next to a reading chair can provide task lighting for reading.
Accent lighting is used to highlight specific features or objects in the space. It can be achieved through the use of spotlights, track lighting, or even wall sconces. Accent lighting can help create visual interest and draw attention to architectural details, artwork, or decorative elements.
In an open floor plan, it is important to create a sense of continuity and flow. One way to achieve this is by using consistent lighting fixtures throughout the space. For example, if you choose pendant lights for the dining area, consider using similar pendant lights in the kitchen or living room. This helps to create a cohesive look and ties the different areas together.
Another way to enhance visual flow is by using lighting to define different zones within the open space. For example, you can use a chandelier or a cluster of pendant lights to define the dining area. In the living room, you can use a combination of floor lamps and table lamps to create a cozy seating area. By using different lighting techniques in each zone, you can create a sense of separation while still maintaining a cohesive overall look.
In addition to the type and placement of lighting fixtures, the color temperature of the light bulbs also plays a role in creating the desired atmosphere. Warm white light bulbs (around 2700-3000 Kelvin) create a cozy and inviting ambiance, while cool white light bulbs (around 4000-5000 Kelvin) create a more energetic and modern feel. Consider the mood you want to create in each area of your open floor plan and choose the appropriate color temperature for your light bulbs.
In conclusion, strategic lighting is essential when decorating open floor plans. By considering the natural light available, using a combination of ambient, task, and accent lighting, and creating a sense of continuity and flow, you can enhance the visual appeal of your open space. Remember to also consider the color temperature of your light bulbs to create the desired atmosphere. With these lighting techniques and ideas, you can create a cohesive and stylish open floor plan that is both functional and visually appealing.In conclusion, decorating open floor plans involves creating cohesive and stylish open spaces. This can be achieved by considering the overall layout, choosing a consistent color scheme, utilizing furniture and decor to define different areas, and incorporating elements of balance and harmony. By following these guidelines, homeowners can create a visually appealing and functional open floor plan that seamlessly connects different living spaces.







