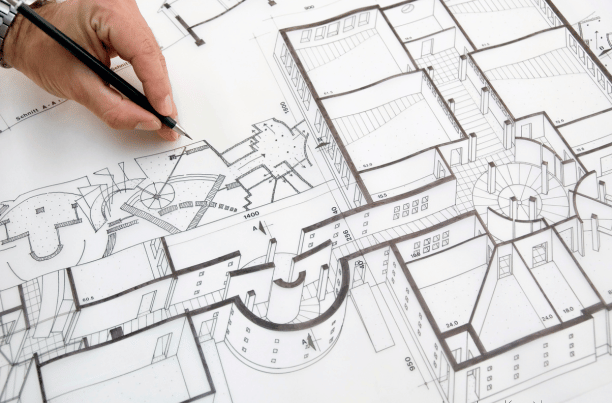
As-built drawings play a crucial role in documenting the final constructed condition of a project, reflecting any changes made during the construction or renovation process. These drawings provide a detailed record that contrasts with the initial design or architectural plans.
The process of creating as-built drawings involves meticulous on-site verification and documentation by surveyors or architects. They measure and verify dimensions, layouts, and structural elements against the original design specifications.
Accuracy is critical to ensure that the final drawings reflect the actual conditions of the building or infrastructure. As-built drawings are essential for future maintenance, renovations, or expansions, offering a reliable reference for architects, engineers, and contractors.
This article explores the steps involved in creating as-built drawings, highlighting the importance of precision and attention to detail in this critical documentation process.
Initial Site Assessment
The process begins with a thorough assessment of the actual site conditions. This involves on-site inspections to verify dimensions, layouts, and structural elements as they currently exist. Surveyors and engineers use advanced measurement tools such as laser scanners, total stations, or GPS devices to capture precise data points.
Data Collection and Documentation
During the site assessment, comprehensive data collection is crucial. This includes gathering measurements of walls, floors, ceilings, and other structural components. Additionally, details like plumbing, electrical systems, HVAC (heating, ventilation, and air conditioning), and other utilities are documented. Photographs, sketches, and notes are often taken to supplement the measurements.
CAD Modeling or Drafting
Once the data is collected, it is translated into Computer-Aided Design (CAD) software. CAD technicians or drafters meticulously input the collected measurements and details to create accurate 2D or 3D representations of the existing conditions. CAD allows for precise scaling, dimensioning, and annotation, ensuring that the drawings reflect the actual physical layout.
Verification and Accuracy Checks
After creating the initial CAD drawings, a crucial step involves verification and accuracy checks. This often includes revisiting the site to compare the drafted drawings with the actual conditions. Any discrepancies or missing details are noted and corrected to ensure the drawings are as precise as possible.
Annotation and Detailing
As-built drawings must be comprehensive and easily understandable for various stakeholders. Annotations are added to specify materials, dimensions, and any relevant notes. Detailing includes highlighting structural elements, utilities, access points, and other critical features that are essential for future construction or maintenance activities.
Compliance and Documentation Standards
Depending on the project type and location, there may be specific regulatory or industry standards that govern the creation of as-built drawings. Compliance with these standards ensures that the drawings meet legal requirements and are suitable for permit applications, inspections, or other official purposes.
Finalization and Delivery
Once all corrections and adjustments are made, the finalized as-built drawings are prepared for delivery to the client or project team. These drawings serve as a crucial reference for architects, engineers, contractors, and facility managers during the project lifecycle.
Usage and Updating
As-built drawings continue to be valuable beyond the initial construction phase. They serve as a baseline for future renovations, expansions, or maintenance activities. Regular updates may be necessary to reflect any changes made to the building over time, ensuring that the drawings remain current and accurate.
The Final Thoughts
In conclusion, as-built drawings are indispensable assets in the lifecycle of construction projects, serving as detailed records of existing conditions that guide future developments and maintenance.
Their accuracy ensures alignment with the initial design intent, minimizing costly errors and delays during subsequent renovations or repairs. By documenting precise measurements and annotations, these drawings facilitate informed decision-making for architects, engineers, and facility managers.
Moreover, compliance with regulatory standards guarantees their reliability for legal and safety considerations. As-built drawings not only enhance project efficiency but also provide a foundational reference point for ongoing facility management.
Continual updates ensure they remain current, reflecting any modifications made over time. Ultimately, their role extends beyond initial construction, supporting sustainable building practices and promoting longevity in infrastructure management.





